Common Cubicle Configurations
Telemarketing 2 x 4
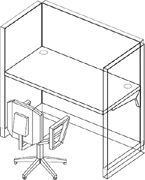
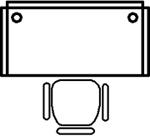
Reception 6 x 6
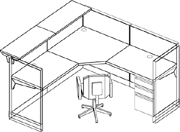
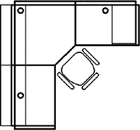
Sales and Service 6 x 6
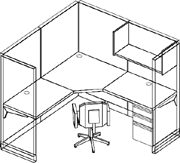
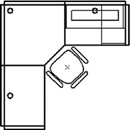
Teaming Station 8 x 16
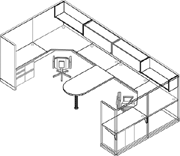

Manager 8 x 8
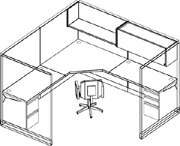
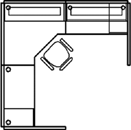
From old to new cubicles and parts, Panel Systems Unlimited can help you identify which types of cubicle configurations would be the most appropriate for your office space. Above, you’ll find the most common office cubicle designs that fit a variety of work spaces. Our furniture experts will come to your office, talk with you, discuss your needs, and measure the space, so we can put together a comprehensive space plan to best utilize your available space. To learn more about these cubicle designs, please contact us with your questions. You can also use this checklist to determine which cubicle configurations you need. Keep in mind that these images are only examples of what is available; if you don’t see the right cubicle configurations here, we can create a customized CAD-generated plan just for you!

